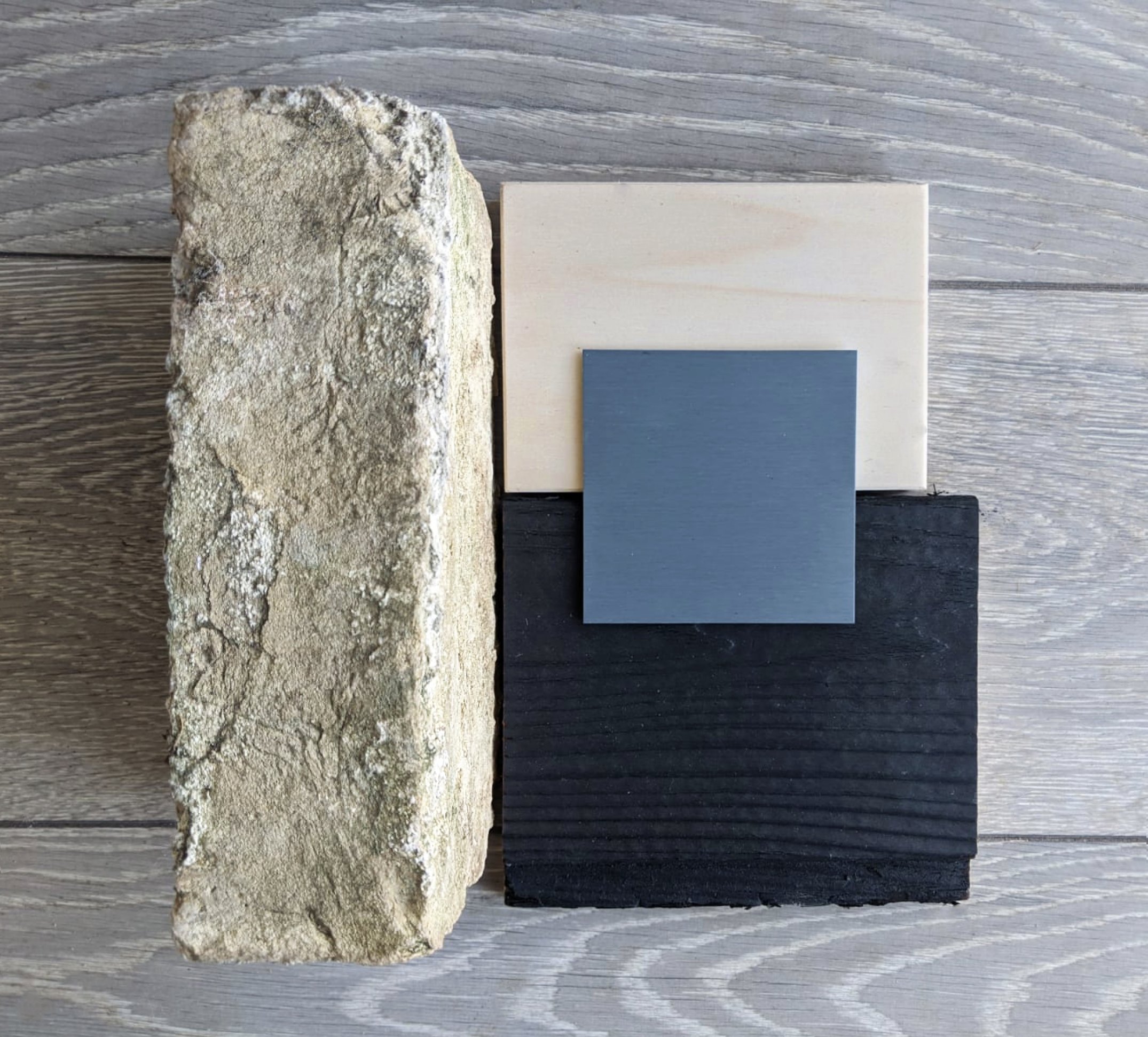The Courtyard Room
Biggleswade, Bedfordshire / Completed 2021
A contemporary garden room extension with a courtyard of a Grade-II listed end-of-terrace home.
The project’s main theme was ‘connectivity’ - the importance of providing a visual connection between a new piece of architecture and a building of historic importance, as well as connection between an internal living space and a beautifully landscaped courtyard garden.
Our brief was to replace an existing timber-framed conservatory to the rear of the dwelling with a new addition. Several smaller interventions to the existing property were also proposed, including internal re-configurations of the ground floor (opening up the kitchen and dining areas) and the design of replacement timber windows to all elevations.
The new garden room is orientated to face an existing tree, centrally positioned within the courtyard garden. This space is then connected to the listed dwelling by a glazed link. The mono-pitched extension matches the scale of the existing garden room. Lightly charred larch boards will clad the elevations, with crisply detailed glazed openings providing carefully framed views outwards. The space is generously top-lit by a series of roof-lights.
Several bespoke pieces of joinery will be inserted into the reveals, corners and in-between spaces of the extension.





