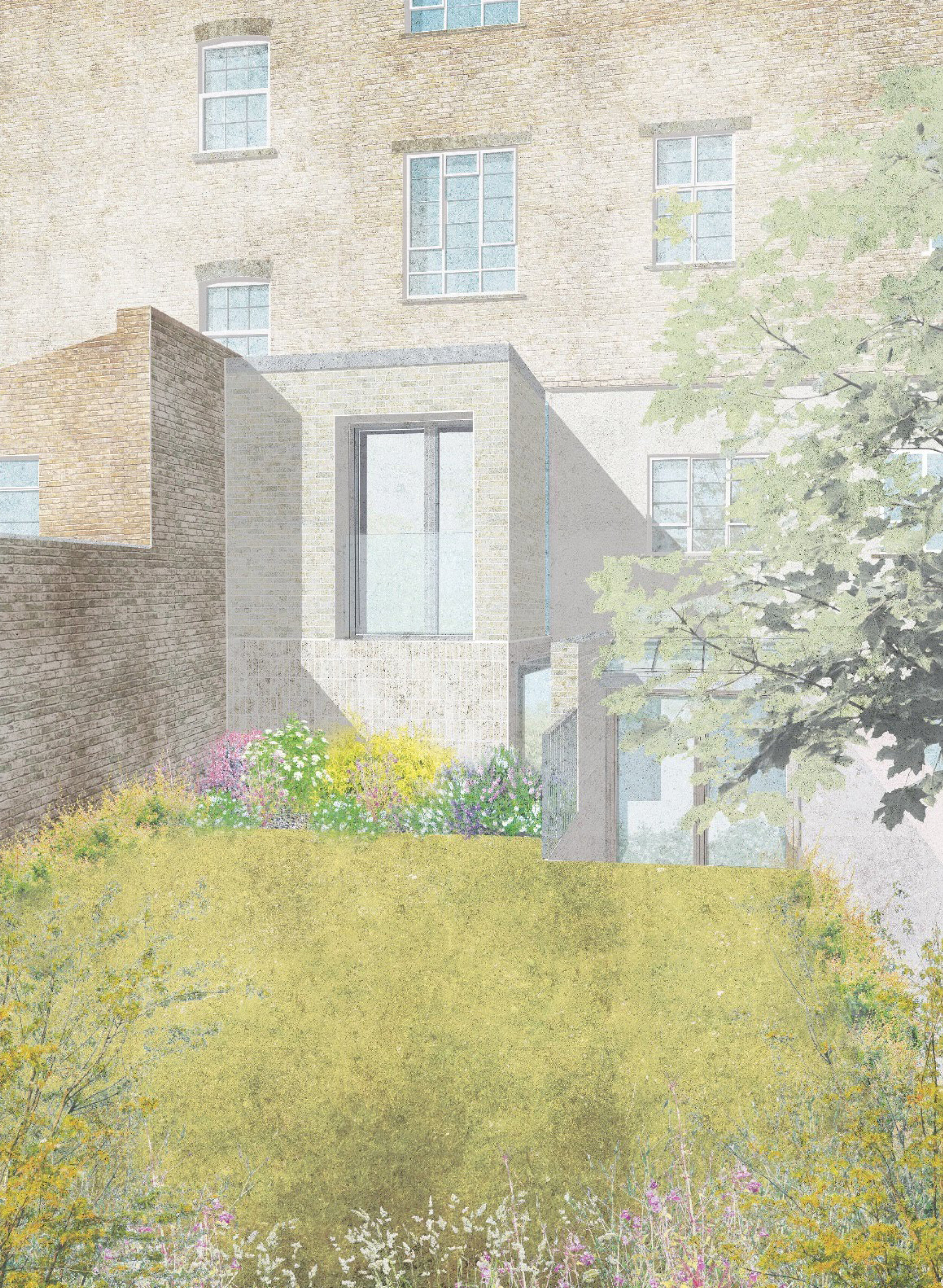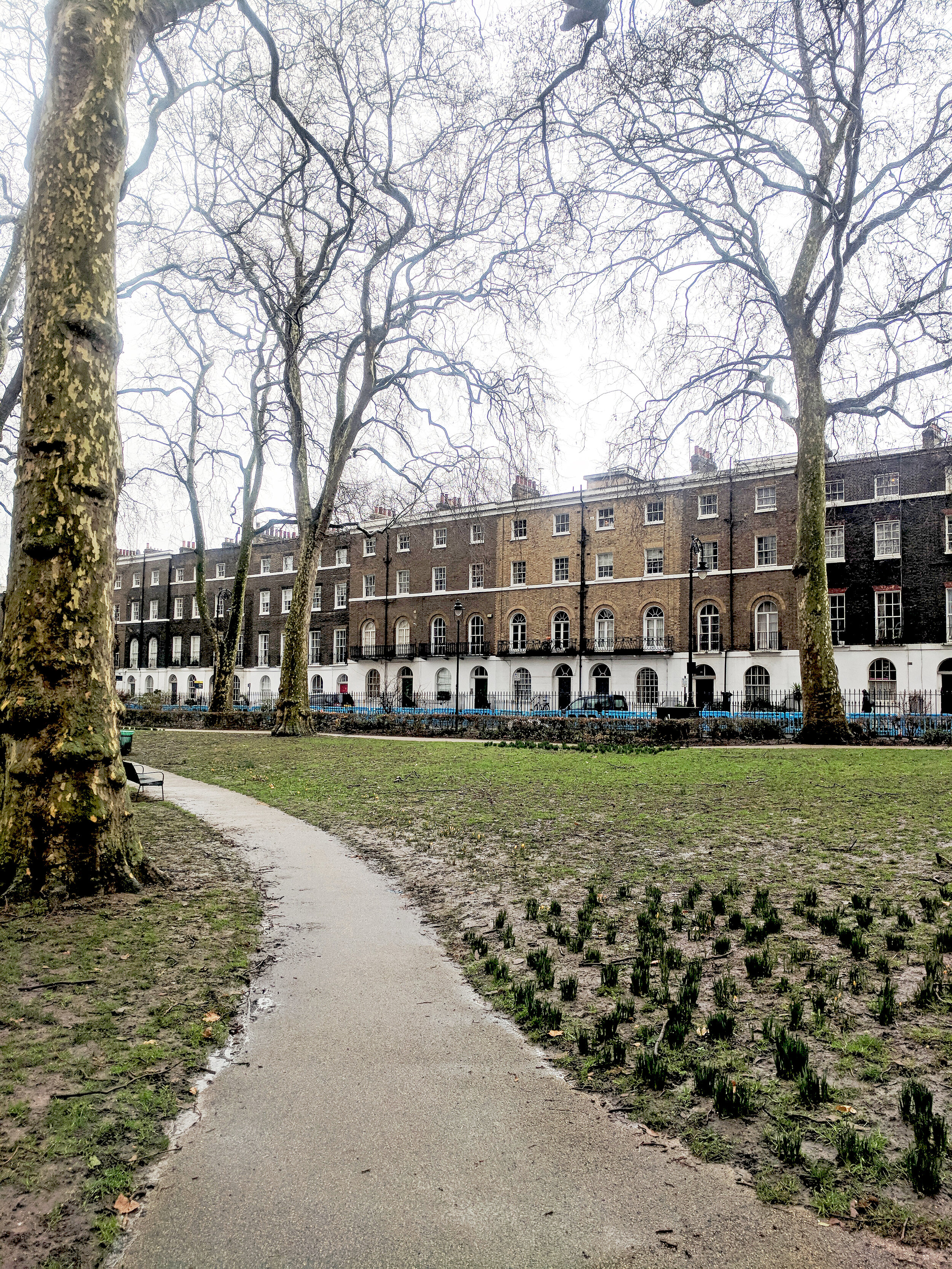The Georgian Townhouse
Kings Cross, London / Completed 2019
Contemporary 2-storey extension to mid-terraced Grade-II listed Georgian property in a conservation area of central London.
The scheme reconfigures the lower ground floor of the property, providing a more generous open plan living/ kitchen/ dining space, with improved visual and physical connectivity to a stepped landscaped garden.
The garden is configured over 2 levels, stepping up and away from the building from a small courtyard space at lower ground floor level.
The master bedroom space at upper ground floor is also extended outwards, engaging with the higher level of the garden. A framed ‘green’ view is then provided through a generously proportioned window set within a deep reveal.
Daylighting is maximised through the careful placement of windows and rooflights. Sensitive repairs and improvements are proposed to the existing property’s external elevations and key interior spaces.





