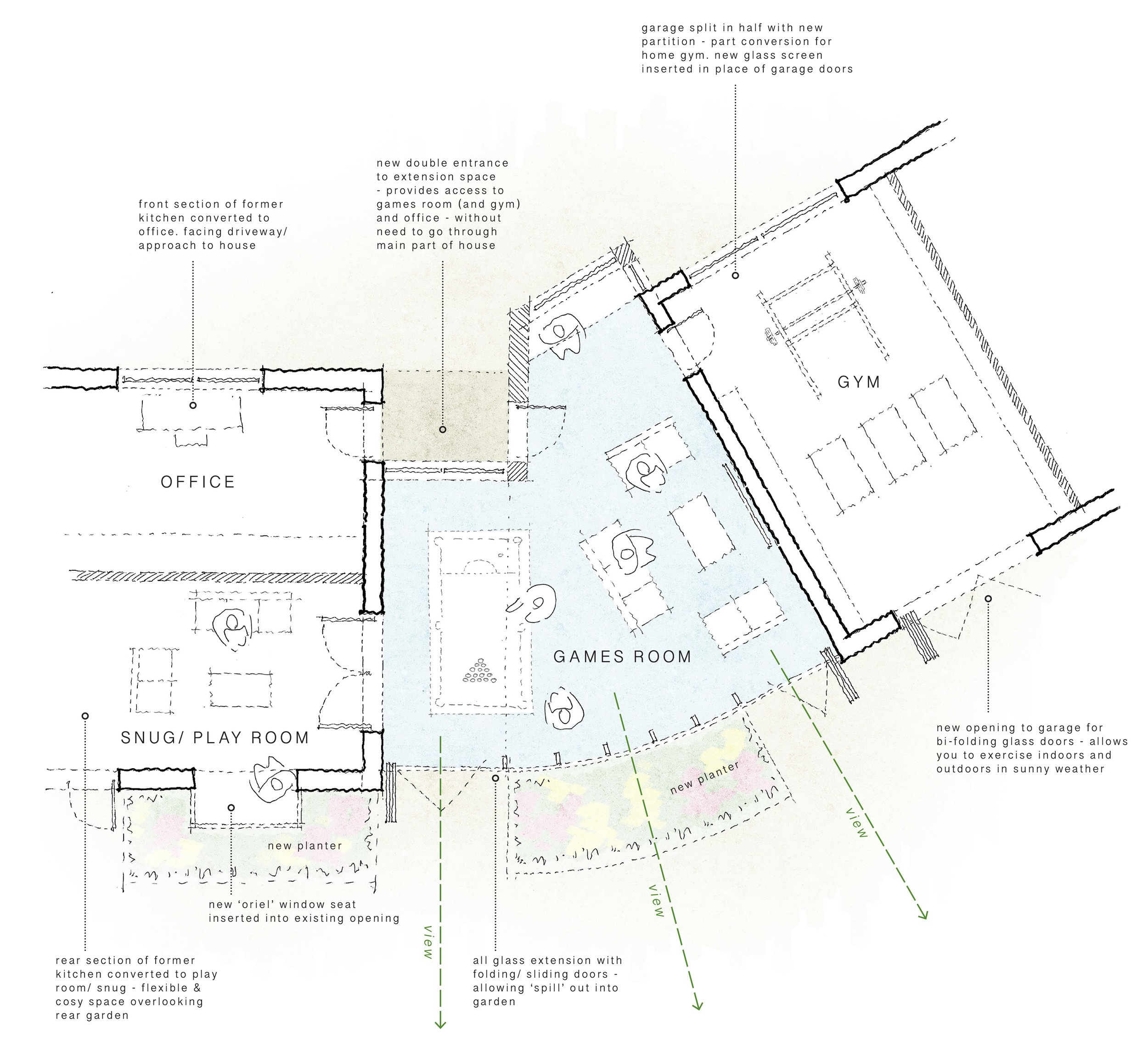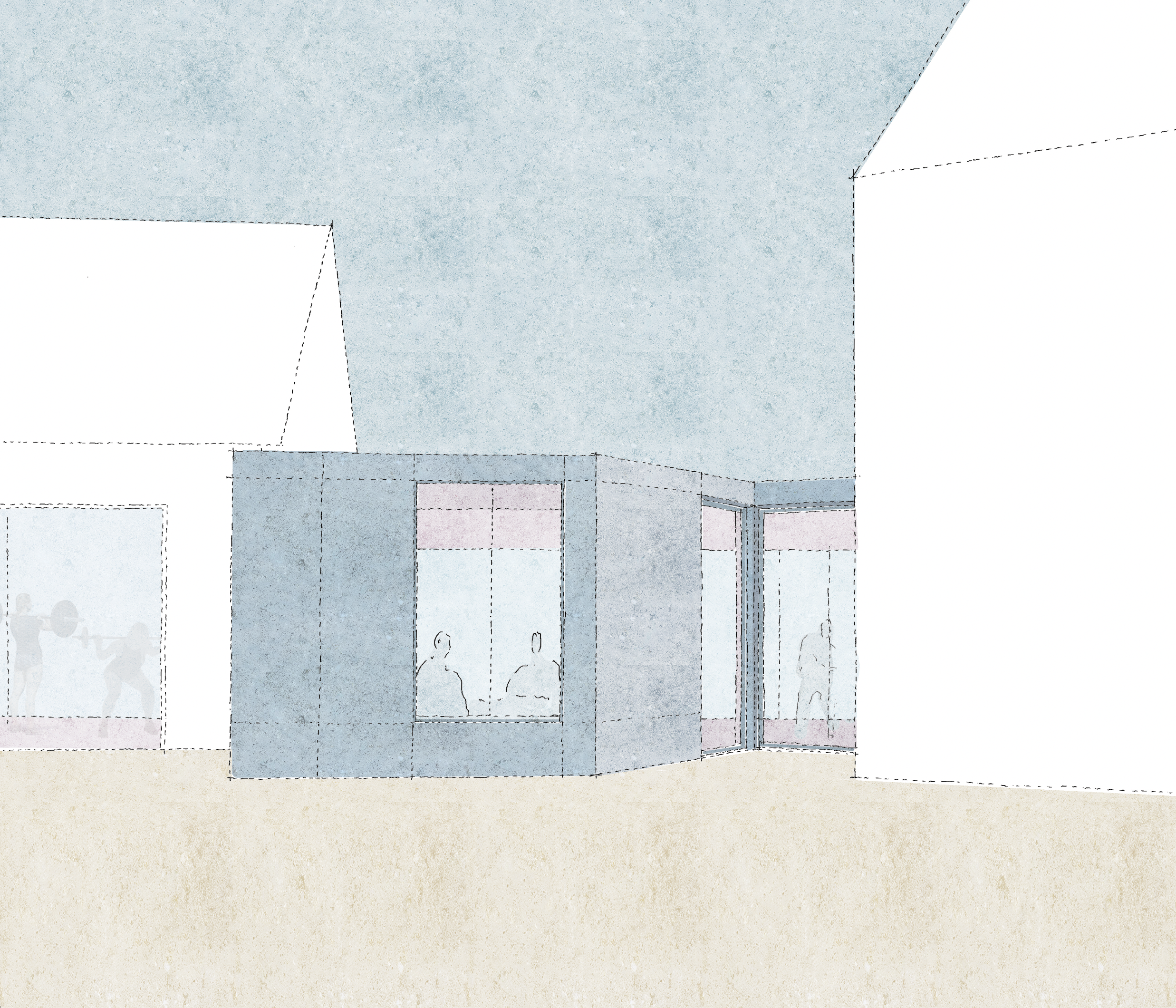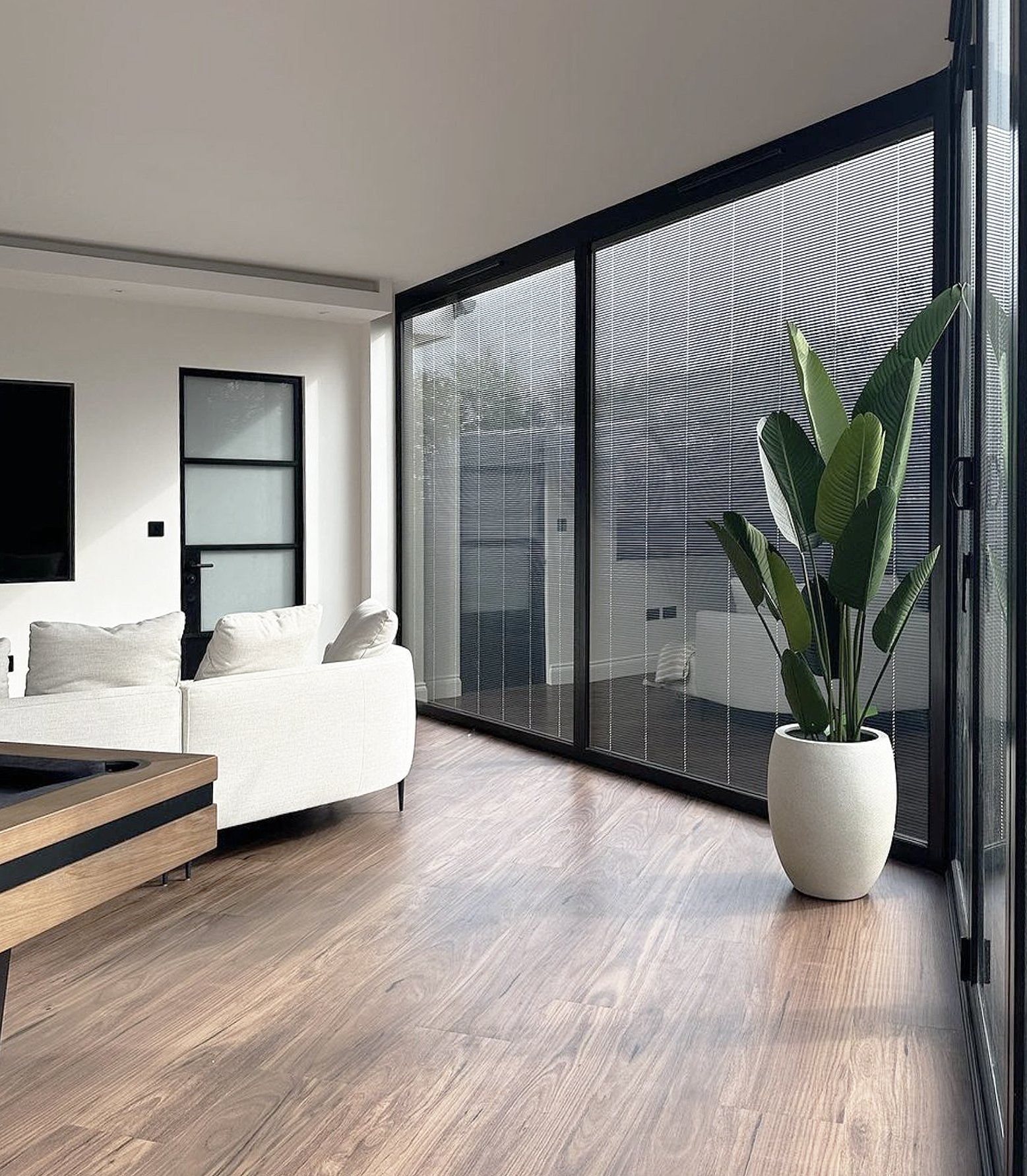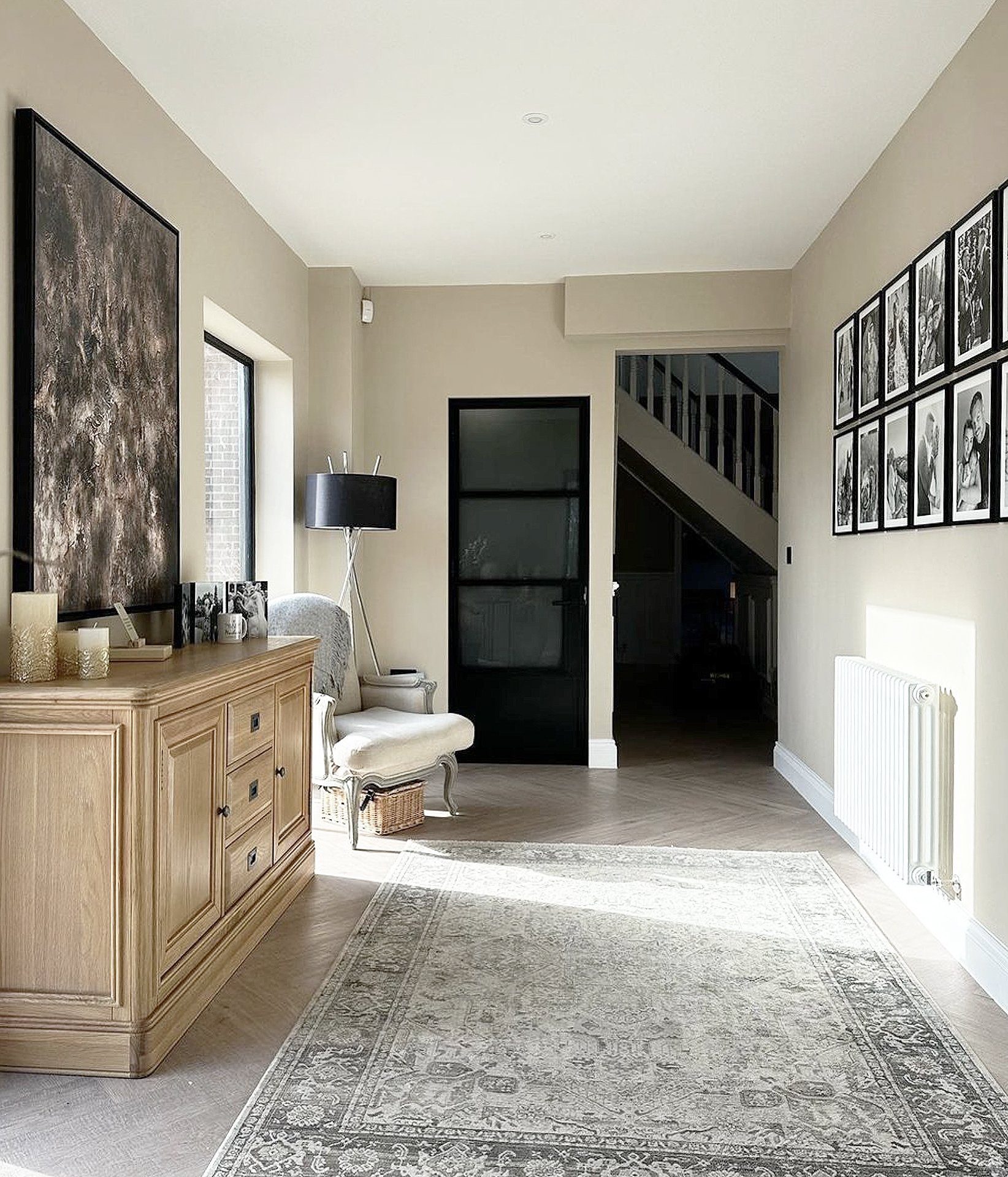The Garden Rooms
High Roding, Essex / Completed 2021
Link extension to detached rural dwelling, internal renovation and reconfiguration of main house and garage
We were approached by this young family to re-imagine the ground floor of their home, with the ambition to create improved spaces that overlooked and connected to their large rear garden. Thoughtful design development produced a concept to link the existing dwelling with the detached garage block, housing a new gym space within the garage, a games room and study within the link, and more generous living spaces focused on views outwards.
The central link was awkward in alignment because of the splayed positioning of the garage relative to the house. Our designer tested curves and angles to open up directional views outwards and to make movement to and through the connective space as efficient as possible.
New windows were to be inserted into the living spaces of the main house. And high quality sliding/ folding doors were proposed to the link.
The project was completed in Autumn 2021.







